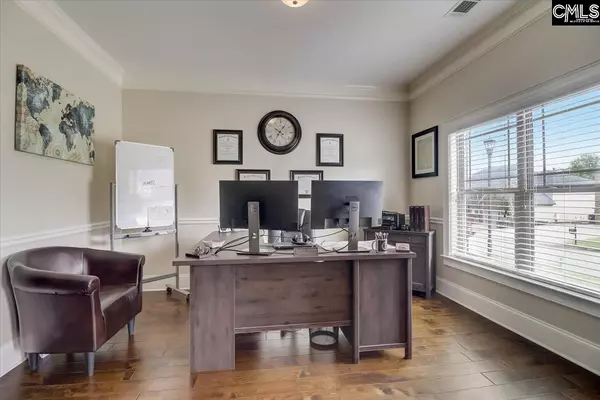$469,900
For more information regarding the value of a property, please contact us for a free consultation.
5 Beds
4 Baths
3,156 SqFt
SOLD DATE : 08/04/2023
Key Details
Property Type Single Family Home
Sub Type Single Family
Listing Status Sold
Purchase Type For Sale
Square Footage 3,156 sqft
Price per Sqft $145
Subdivision Springhill Lake
MLS Listing ID 563419
Sold Date 08/04/23
Style Contemporary,Traditional
Bedrooms 5
Full Baths 4
HOA Fees $690
Year Built 2015
Lot Size 0.260 Acres
Property Description
Welcome SpringHill Lake, just minutes away from the serene Lake Murray. The Ryan Floor Plan offers an unparalleled living experience with its exquisite features and prime location. Nestled in a neighborhood that boasts a resort-style pool and a catch/release fishing pond, this home is perfect for those who seek tranquility and recreation. Explore this 5 bdrm and 4 baths of this stunning residence. The spacious office welcomes you with custom barn doors, while the grand foyer leads to a guest bdrm and bthrm for added convenience. Upstairs, the master suite awaits with a massive walk-in closet, a garden tub, and a separate walk-in shower. The second bedroom offers a private bath, outdoor space is equally enchanting, featuring an extended back patio with a custom outdoor kitchen, perfect for entertaining Don't miss the opportunity to call this magnificent residence your own. Back on market at No fault to seller .
Location
State SC
County Lexington
Area Lexington And Surrounding Area
Rooms
Primary Bedroom Level Second
Master Bedroom Tub-Garden, Bath-Private, Separate Shower, Closet-Walk in, Ceilings-High (over 9 Ft), Floors - Carpet
Bedroom 2 Main Bath-Private, Ceilings-High (over 9 Ft), Closet-Private, Floors - Carpet
Dining Room Main Floors-Hardwood, Molding, Ceilings – Coffered
Kitchen Main Cabinets-Natural, Floors-Hardwood, Island, Pantry, Counter Tops-Granite, Backsplash-Tiled
Interior
Heating Electric, Heat Pump 1st Lvl, Heat Pump 2nd Lvl
Cooling Central, Heat Pump 1st Lvl, Heat Pump 2nd Lvl
Fireplaces Number 1
Equipment Dishwasher, Refrigerator, Microwave Above Stove, Microwave Built In, Electric Water Heater
Laundry Electric, Heated Space
Exterior
Garage Garage Attached, Front Entry
Garage Spaces 2.0
Pool No
Street Surface Paved
Building
Story 2
Foundation Slab
Sewer Public
Water Public
Structure Type Brick-Partial-AbvFound
Schools
Elementary Schools Rocky Creek
Middle Schools Beechwood Middle School
High Schools Lexington
School District Lexington One
Read Less Info
Want to know what your home might be worth? Contact us for a FREE valuation!

Our team is ready to help you sell your home for the highest possible price ASAP
Bought with ERA Wilder Realty

Find out why customers are choosing LPT Realty to meet their real estate needs






